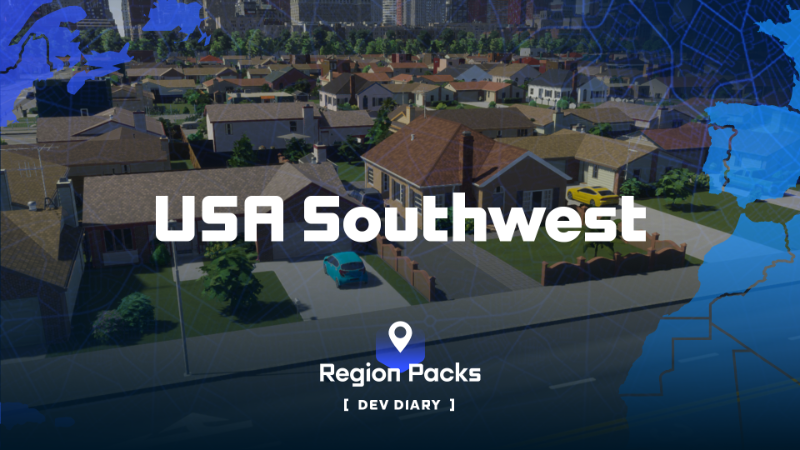
Hello, everyone! Welcome to this week’s development diary for the USA Southwest Pack! This is BadPeanut, eager to share insights about the development of this thrilling new pack.
As I’ll be documenting the final two development diaries for both the Southwest and Northeast packs, you might notice some similarities in the content.
The pack is now available for free on Paradox Mods: https://mods.paradoxplaza.com/mods/101898/Windows
An ensemble of talented creators collaborated to bring these packs to life! Our core team for the Southwest Pack includes Badi_dea, BadPeanut, Bsquiklehausen, Darf, Gèze, Gruny, King Leno, and Smilies.
Badi_dea is a familiar name among community projects, especially for their innovative Parking Lot Roads, enhancing realistic parking solutions. Badi_dea has also developed various clever network-based assets and worked on industrial structures, including an oil refinery in collaboration with other renowned creators.
I am known for releasing numerous train stations, stadiums, and vehicles on my Cities: Skylines workshop, along with two Content Creator Packs: Train Stations and Sports Venues.
Famous for crafting highly detailed transit models inspired by real-life American infrastructure, Bsquiklehausen introduced the magnificent Content Creator Pack Vehicles of the World in 2022, featuring an extensive selection of vehicles.
Bsquiklehausen also narrates the trailers for both USA Region Packs and runs a YouTube channel dedicated to Cities: Skylines, transportation, and the occasional Lego video!
In the Cities: Skylines community, Darf specializes in meticulously detailed buildings often inspired by real U.S. architecture. Whether rejuvenating a vibrant downtown or preserving a historic center, Darf is your go-to.
Recognized for incredible work on the French Pack, Gèze has rejoined us for the Southwest pack. Gèze’s expertise in detail, precision, and love for architecture is unparalleled. Gèze also created the Seaside Resorts pack in 2022, showcasing heritage-style buildings from the U.S.
Following the French Pack, Gruny impressed everyone with numerous high-quality contributions to Cities: Skylines, including Parisian assets, vehicles, commercial and residential buildings, and remarkable props.
Known for two phenomenal Content Creator Packs, University City and Shopping Mall, King Leno’s workshop boasts American-inspired assets. With over 400 contributions, their modding accomplishments are immense, encompassing suburbia, infrastructure, apartments, offices, parks, and more.
Finally, we have Smilies, a prolific creator with close to 400 contributions. Focused on American architecture, Smilies’ workshop includes an array of low-density housing and a variety of commercial assets symbolic of small-town America.
Working with all these creators has been a delight. Seeing what we can achieve as a team after knowing them for so long is truly rewarding!
The overlaps among team members across both USA packs led us to treat these packs as a two-part series. Although each pack’s contents are tailored to different U.S. regions, they integrate seamlessly, reflecting America’s architectural variety.
To better capture the distinctive regional diversities without compromising on content, we opted for two separate U.S. packs, rather than one. This approach allowed for a broader range and greater number of assets across both packs.
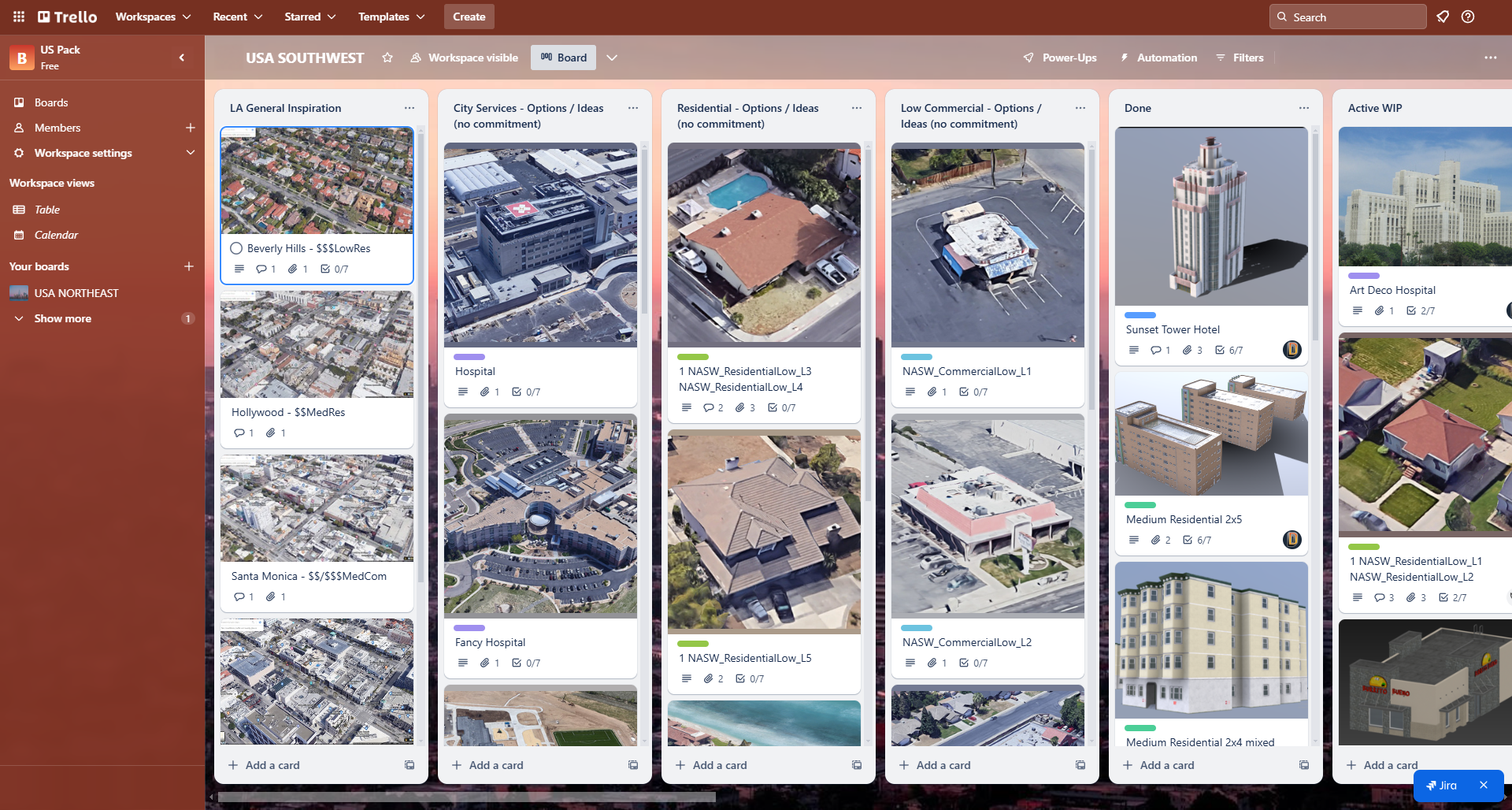
Organization for the Southwest content
Our planning process involved utilizing a storyboard organizer where we documented inspiring references and tracked our progress on creating complete meshes and textures.
During the brainstorming stage, we enjoyed engaging video calls, especially during pandemic restrictions, exploring various architectural examples via Google Maps to include in the pack.
We compiled images and reference links onto a shared post for everyone to claim an inspiration to work on. Some of the buildings listed above served as inspirations and made it into the pack, while others will be part of future endeavors.
The Southwest pack emphasizes low-rise structures, although a few high-density buildings are present, they are generally smaller than their Northeast “Part 2” counterparts.
A unique aspect of the Southwest pack, not found in the Northeast, is the addition of a Low Density Housing zone. This feature highlights the sprawling suburban landscapes across the Southwest, enabling creations of urban expansions that fulfill your wildest architectural ambitions.
The USA Southwest Pack comprises:
- Service Buildings
- Signature Buildings
- Zones:
- Low Density Housing
- Medium Density Row Housing
- Medium Density Housing
- Mixed Housing
- High Density Housing
- Low Density Offices
- Low Density Business
Below, several team members share their experiences while designing specific assets for the pack. Please note, some assets were still under construction when I gathered their insights, so not all may be included in the final edition. However, they could appear in future updates!
With extensive IT consulting experience across various U.S. offices, I contributed five distinct office styles to the USA Southwest Region Pack.
Starting strategically, the first office reflects a blend of bistro and office features, envisioning employees rushing to enjoy a meal while working on spreadsheets.
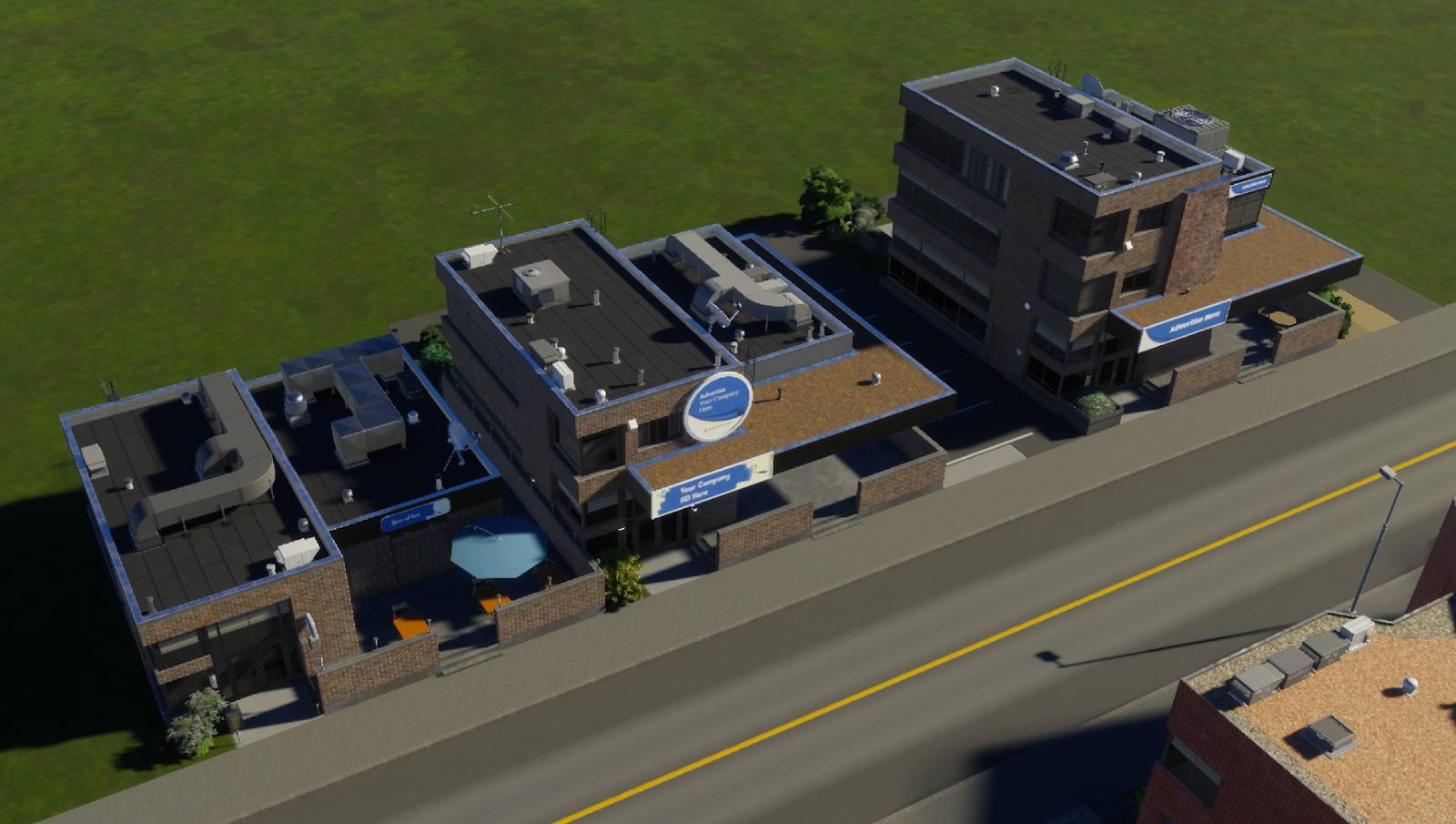
Office Style 01
The second office is reminiscent of every bank branch I’ve come across, with its rounded front motif reappearing in another design and prevalent on the West Coast and Rockies.
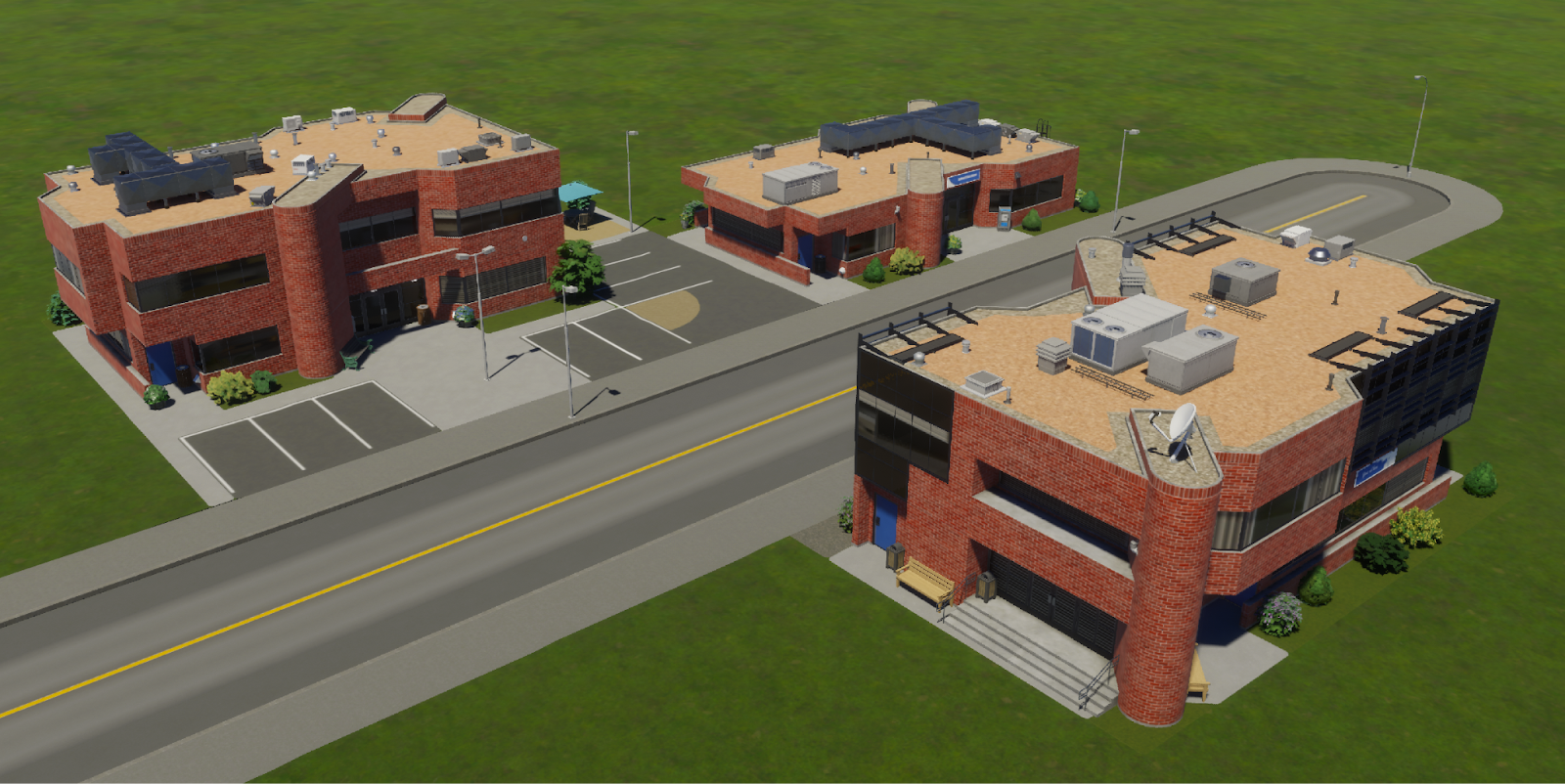
Office Style 02
For authenticity, I included intentionally mundane offices, capturing the true essence of Corporate America by designing them to appear as nondescript as possible.
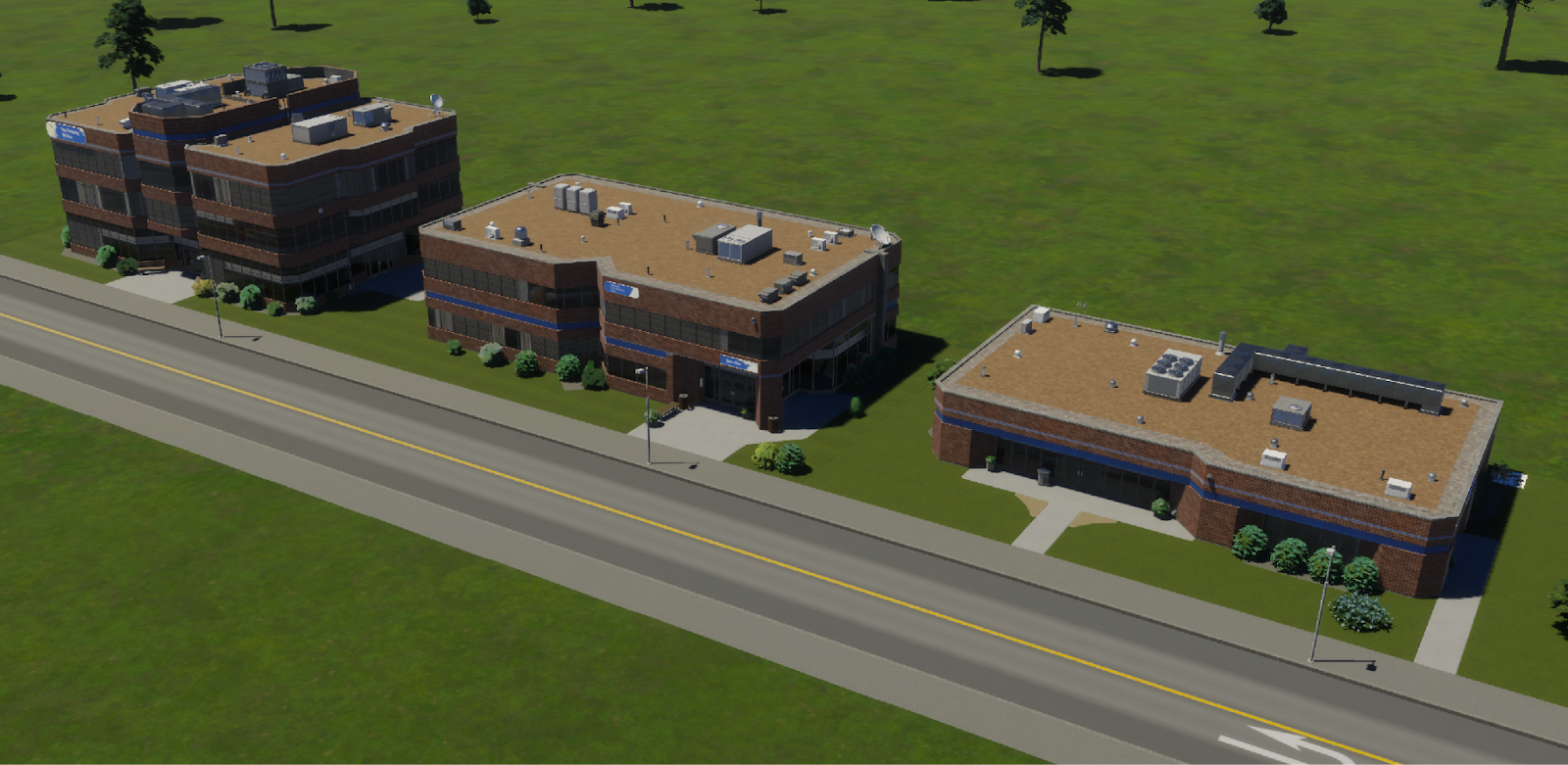
Office Style 03
This particular office stands out as the most distinctive and is my personal favorite. I devoted considerable thought to its development progression with building levels.
You’ll observe how the building’s complexity increases with each level, manifesting most prominently in this structure. Initially, it begins on ground level, transforms by the third level with an added floor, and finally evolves in level five with a rounded second level replacing the squared-off area.
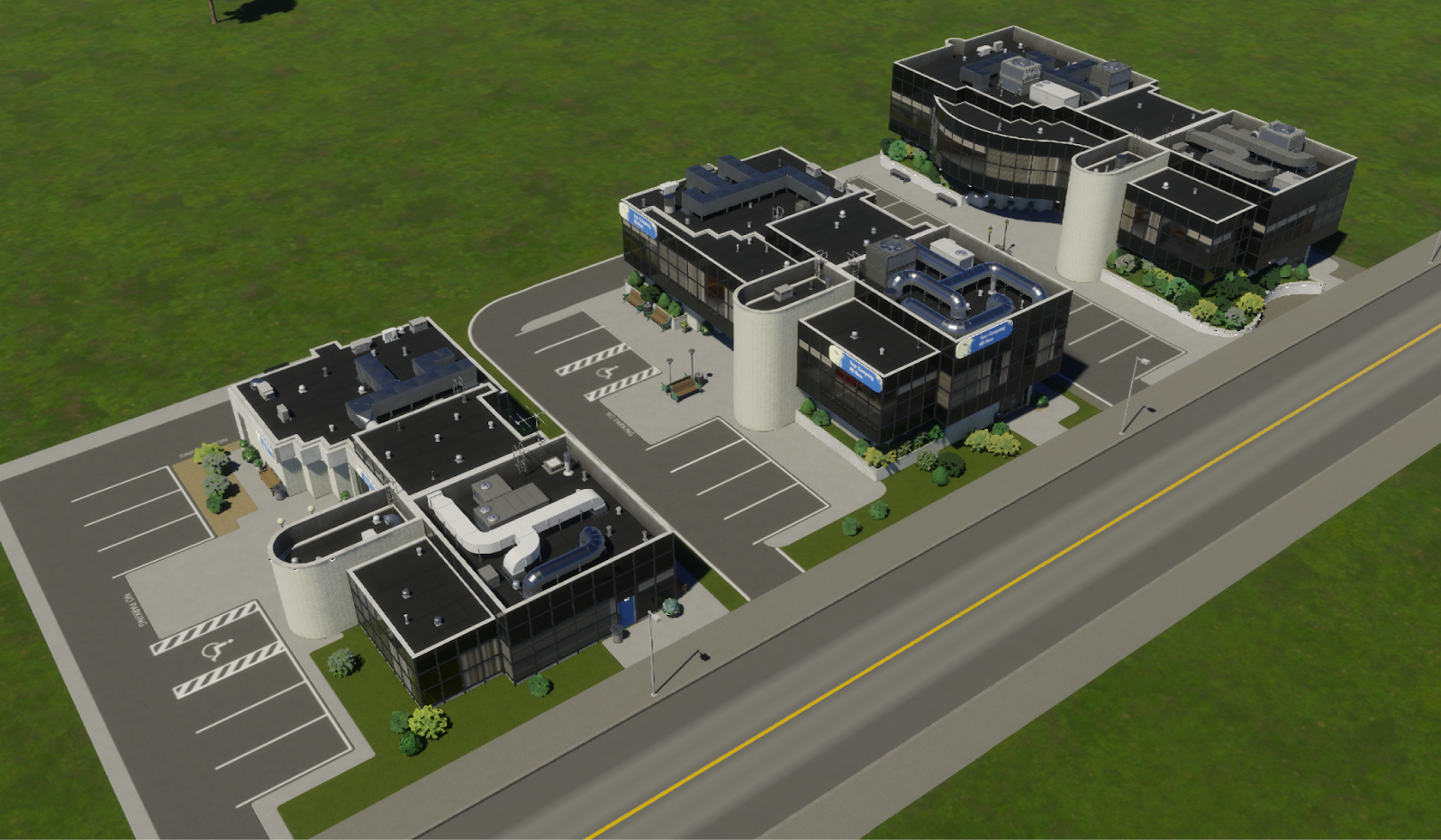
Office Style 04
The final office style exemplifies my tendency to subtly intersperse indicators of building prestige within asset design. The parking surface becomes darker, implying recent resurfacing. Lower levels contain more disordered landscaping compared to the refined detail found in higher levels. These nuances permeate all my assets contributed to this Region Pack.
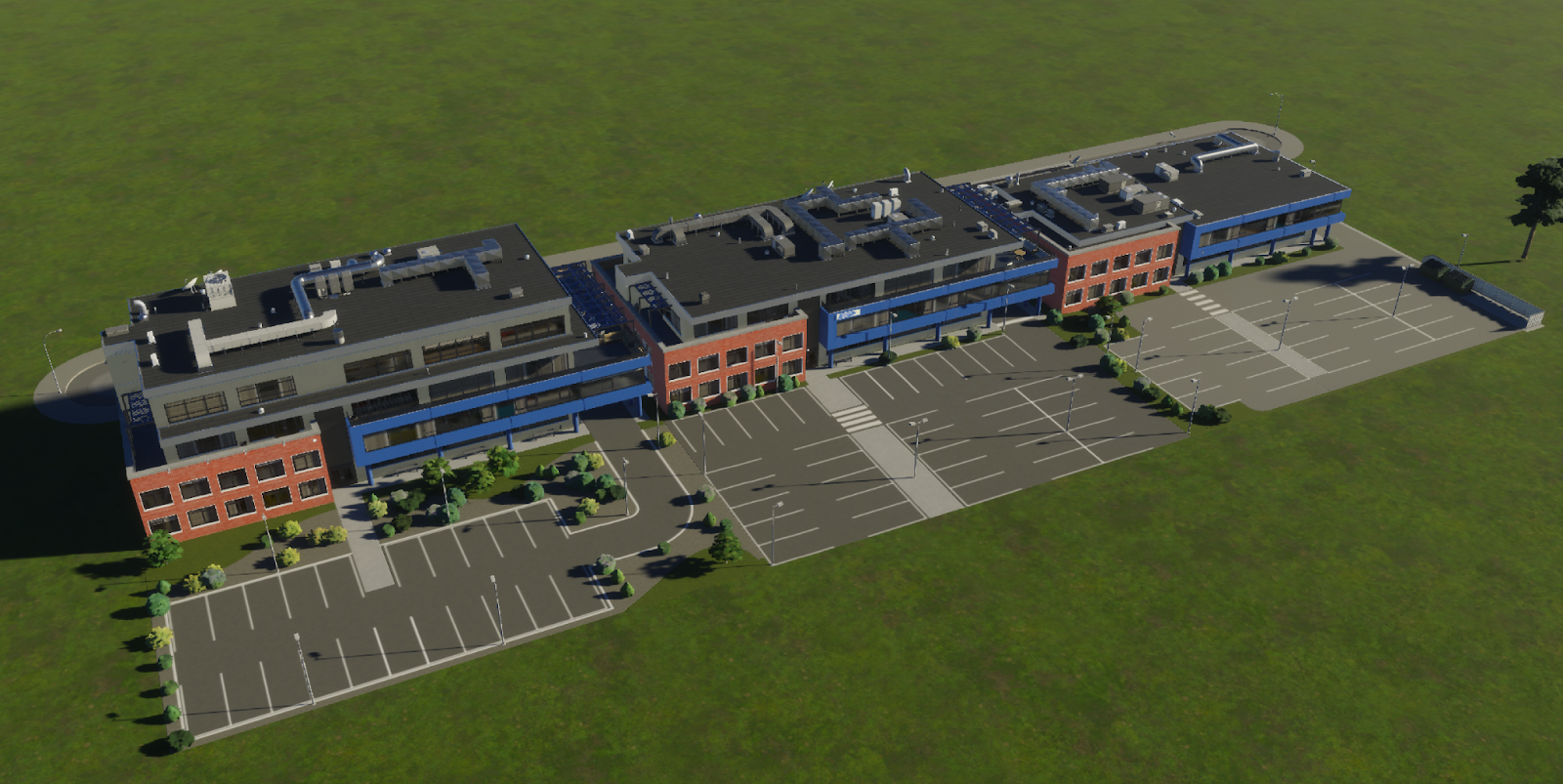
Office Style 05
Designing these assets was a joy, and I hope you find delight in utilizing them!
Among my contributions is the USA Southwest High School, inspired by a school in Arizona. Initially, during the inception of Region Packs, there was no hint of the upgrade system we now enjoy, which allows for sub-buildings around the main building’s radius. Back then, the plan mirrored the launch strategy: accommodate extensions on the lot, with sub-buildings snapping along its boundary.
With such an idea in mind, I crafted the high school’s main lot as a broad, elongated space, allowing significant expansion capacity for cities by enabling more boundary area for sub-buildings!
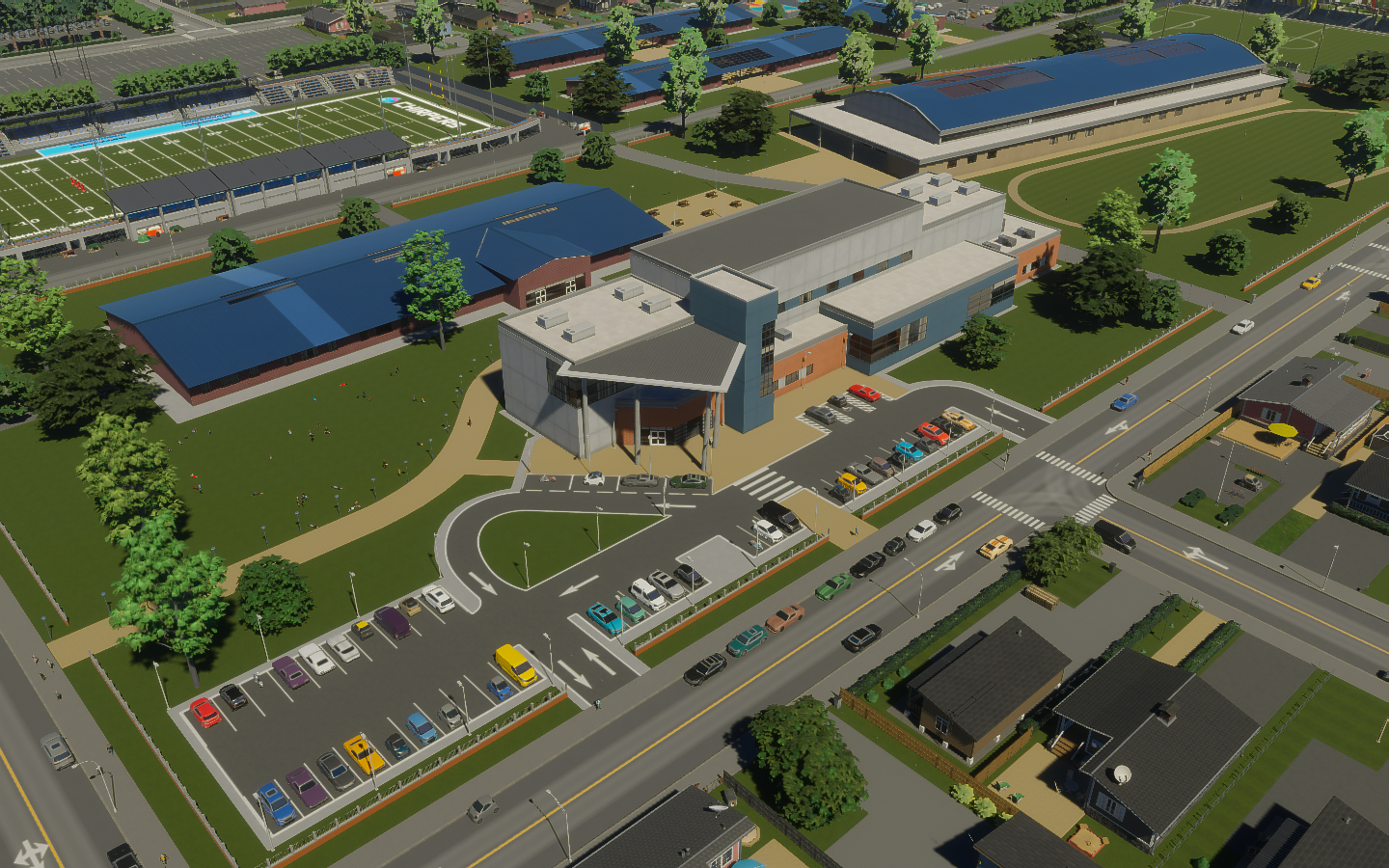
USA SW High School
Fast forward to an update in Cities: Skylines II that established a radius for sub-building placement around the main structure; I retained the broad, original size of the main lot (I liked its width!) and crafted different sub-building variations to design a dynamic high school campus. Below, you see sub buildings positioned away from the main structure.
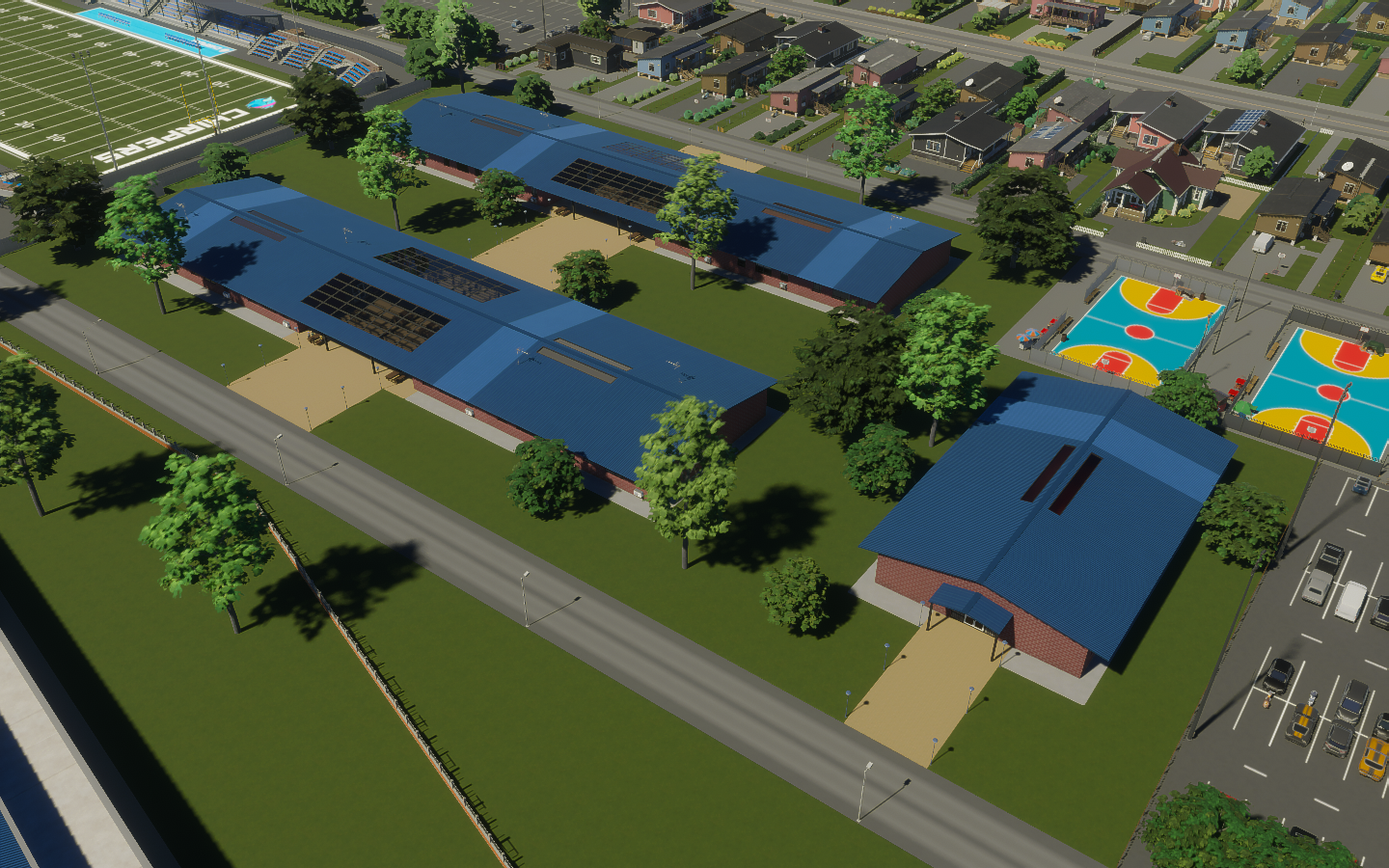
USA SW High School Sub Buildings
Creating my interpretation of the General Hospital, inspired by the Los Angeles Medical Center, had long been a desire of mine but proved challenging in initial Cities: Skylines iterations.
This sprawling structure—about 180,000 tris—immediately stood out as my preferred project when approached for the Region Packs. As I believe it holds the largest footprint among American buildings, our team’s enthusiasm for this behemoth was palpable.
Embarking on its design through SketchUp, I migrated texture creation to Photoshop and Blender. ACHIEVING[further emphasis] the base material required numerous iterations, transitioning from a custom, rough concrete using Substance Designer until satisfaction with its overall appearance was reached.
With intricate Art Deco influences apparent throughout this structure, I individually hand-painted panels, recognizable in many Art Deco skyscrapers. Handpainted normals and textures adorned each arch—of which there were a multitude! This endeavor demanded considerable time, yet the result is immensely gratifying.
The building’s golden metal window frames and accents further accentuate its Art Deco aesthetic, a feature not fully accommodating in Cities: Skylines, accentuated through PBR maps available in Cities: Skylines II.
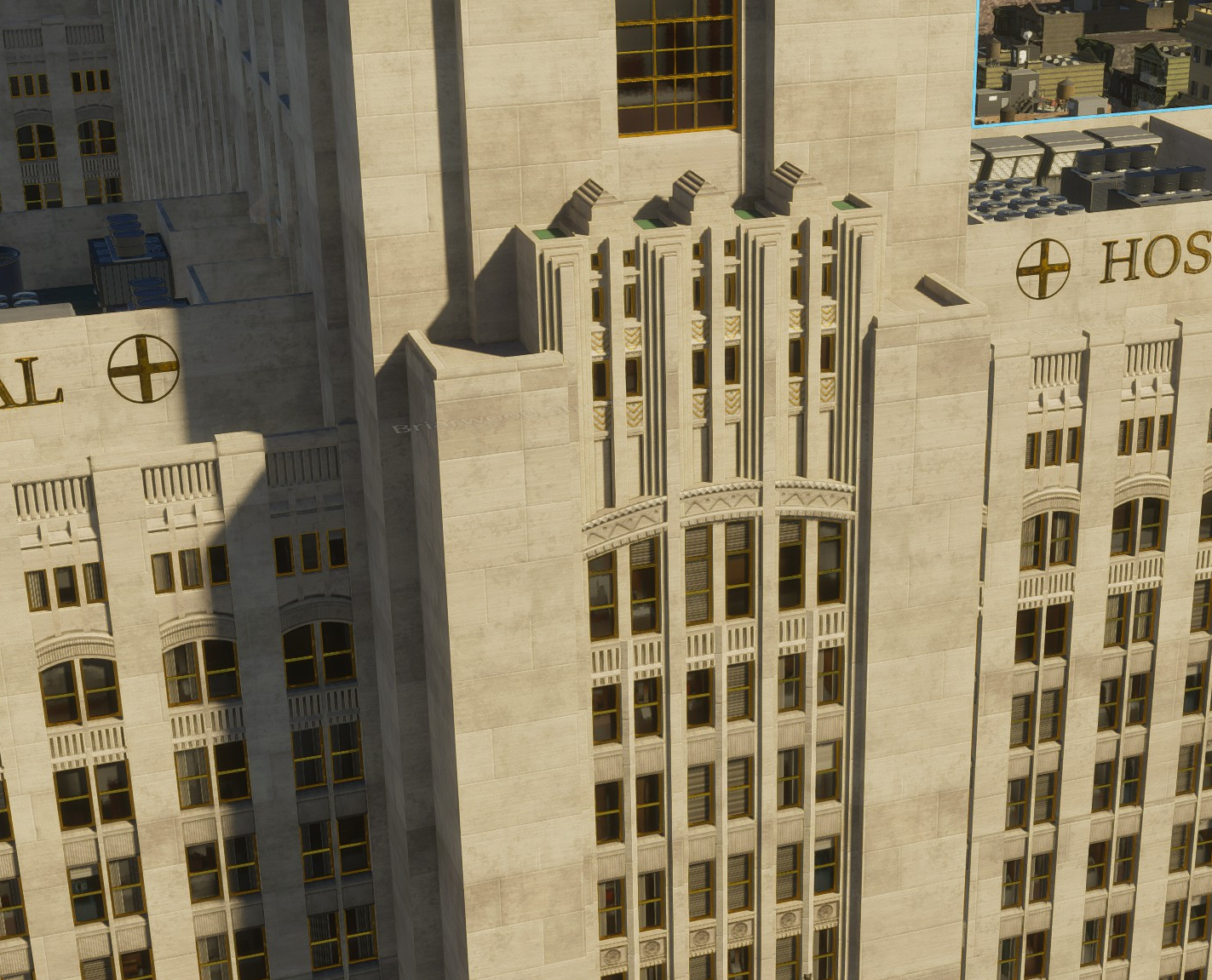
USA SW Central Hospital
Propping extensions presented challenges, however, these efforts taught me valuable lessons on network systems in modeling. There are an abundance of props, notably for air conditioning bays.
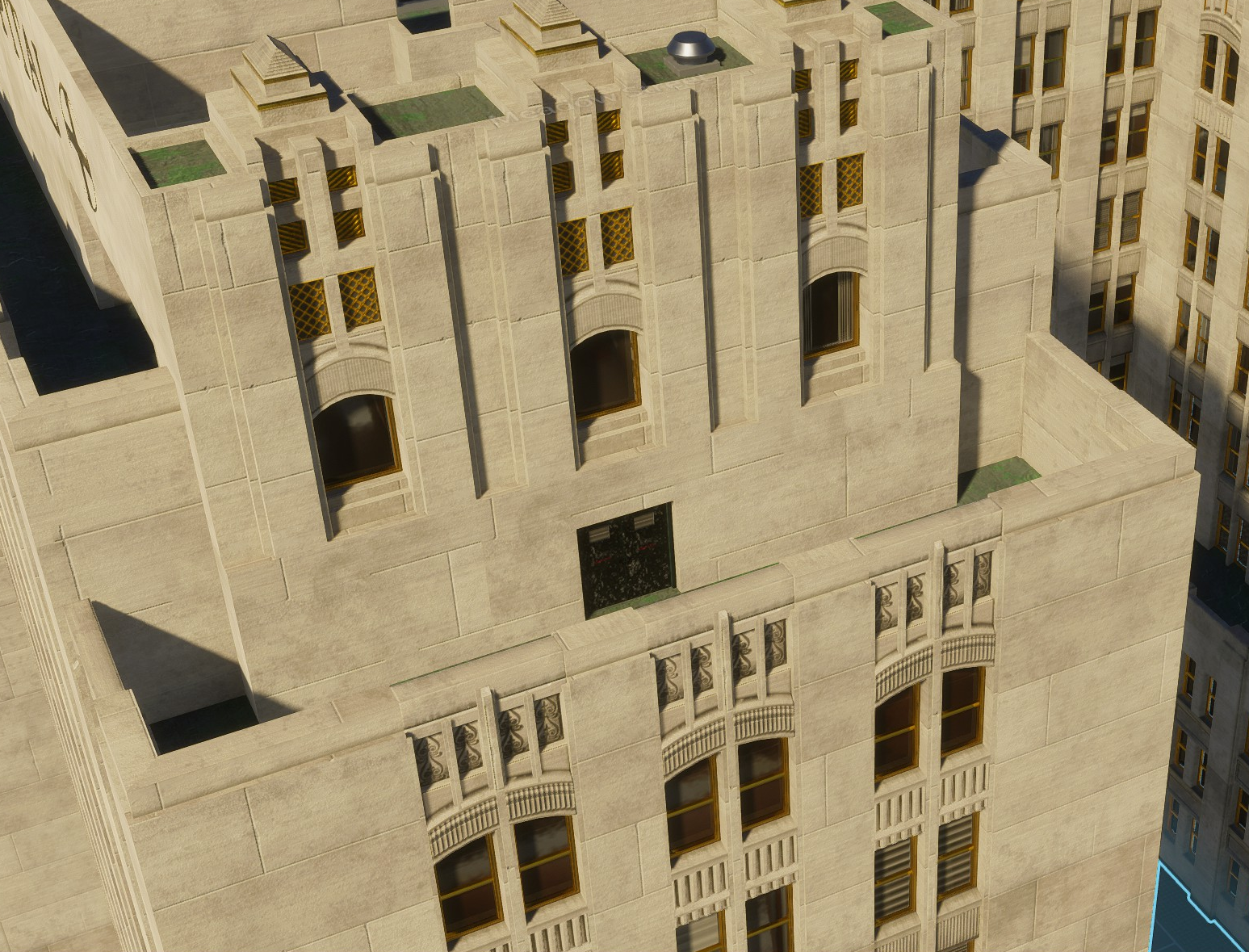
USA SW Central Hospital
The creation of this model concluded only in 2023, during intense two-week development. Enjoying and appreciating the labor poured into its design will surely amplify your experience.
Transitioning post-French Pack, I embarked on the USA packs. Within the Southwest pack, I was limited to a single mixed residential building, refining choices while not impeding asset production progress.
The pack’s texture features were designed for potential recoloring, encouraging harmonious combination with diverse game assets.
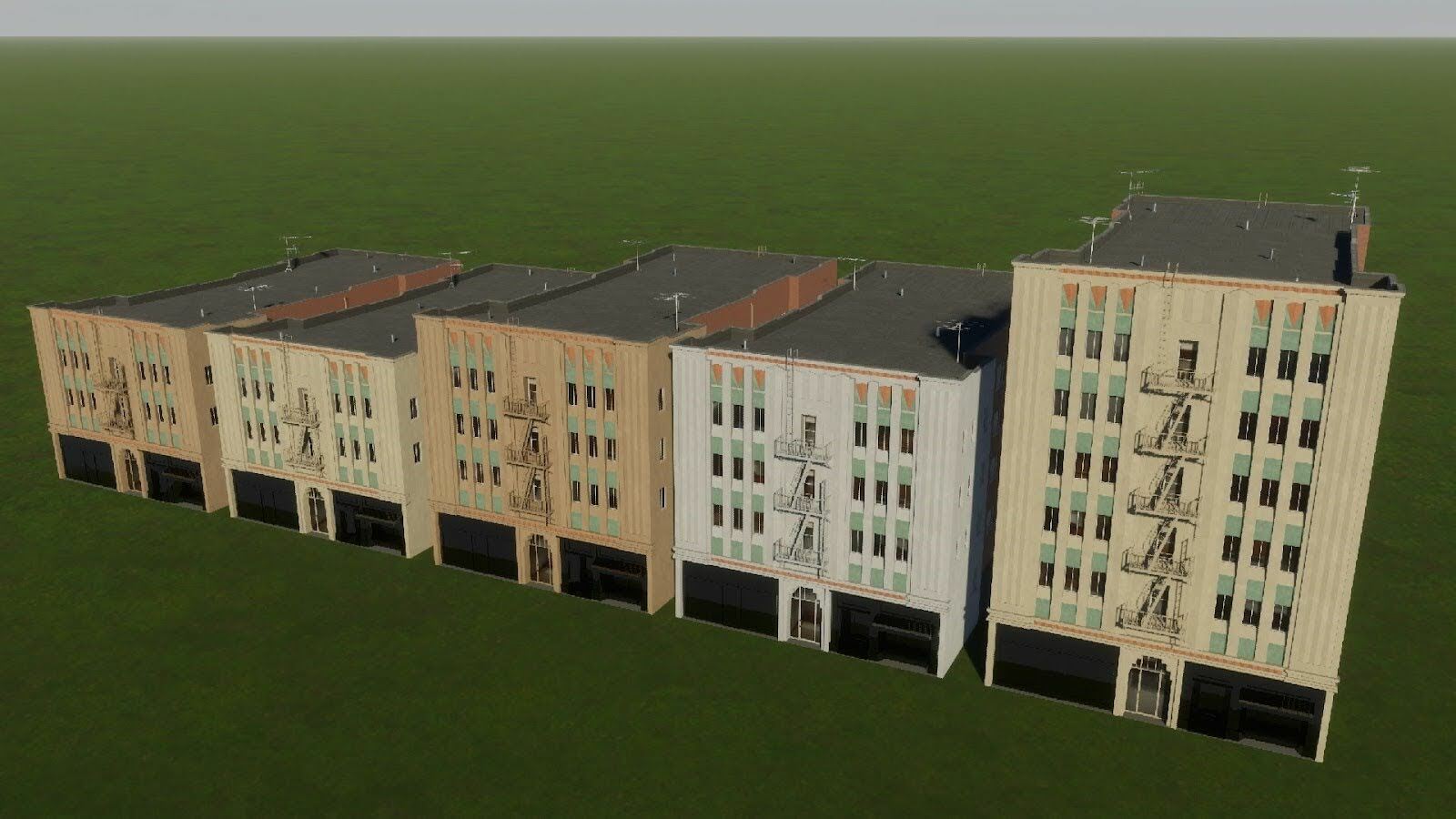
Mixed Housing
Despite the primary reference’s origin as a Los Angeles building, rather than a mixed residential, I adeptly modified it to align with storefront game mechanics, adjusting ground-floor height, element positioning, style, and overall building form.
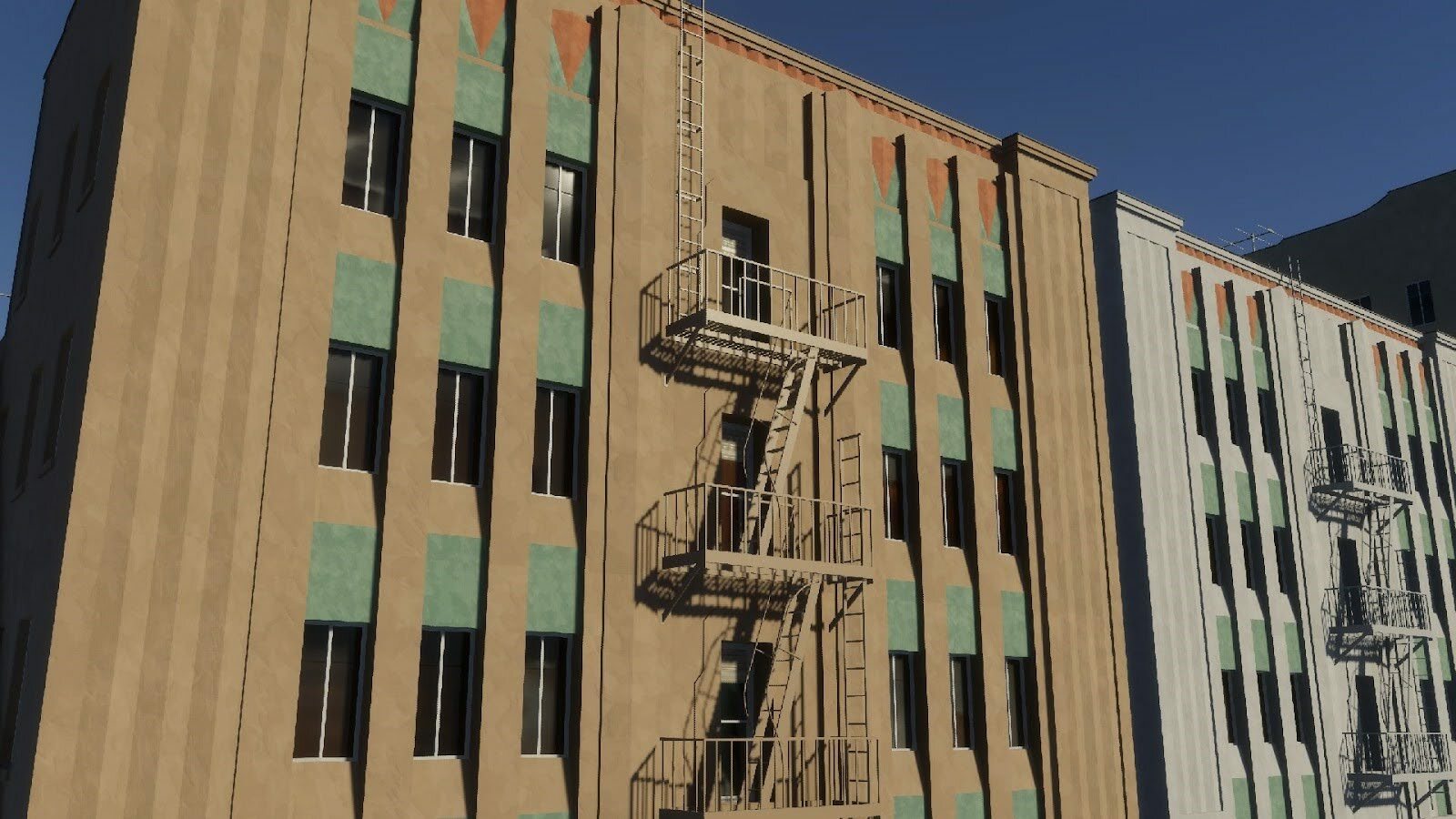
Mixed Housing with Fire Escapes
The West Coast’s prevalent fire escape additions offset the facade’s restrained Art Deco adornments. Additionally, the subtle roof curvature was implemented to enhance authenticity, a detail likely overlooked but inwardly gratifying.
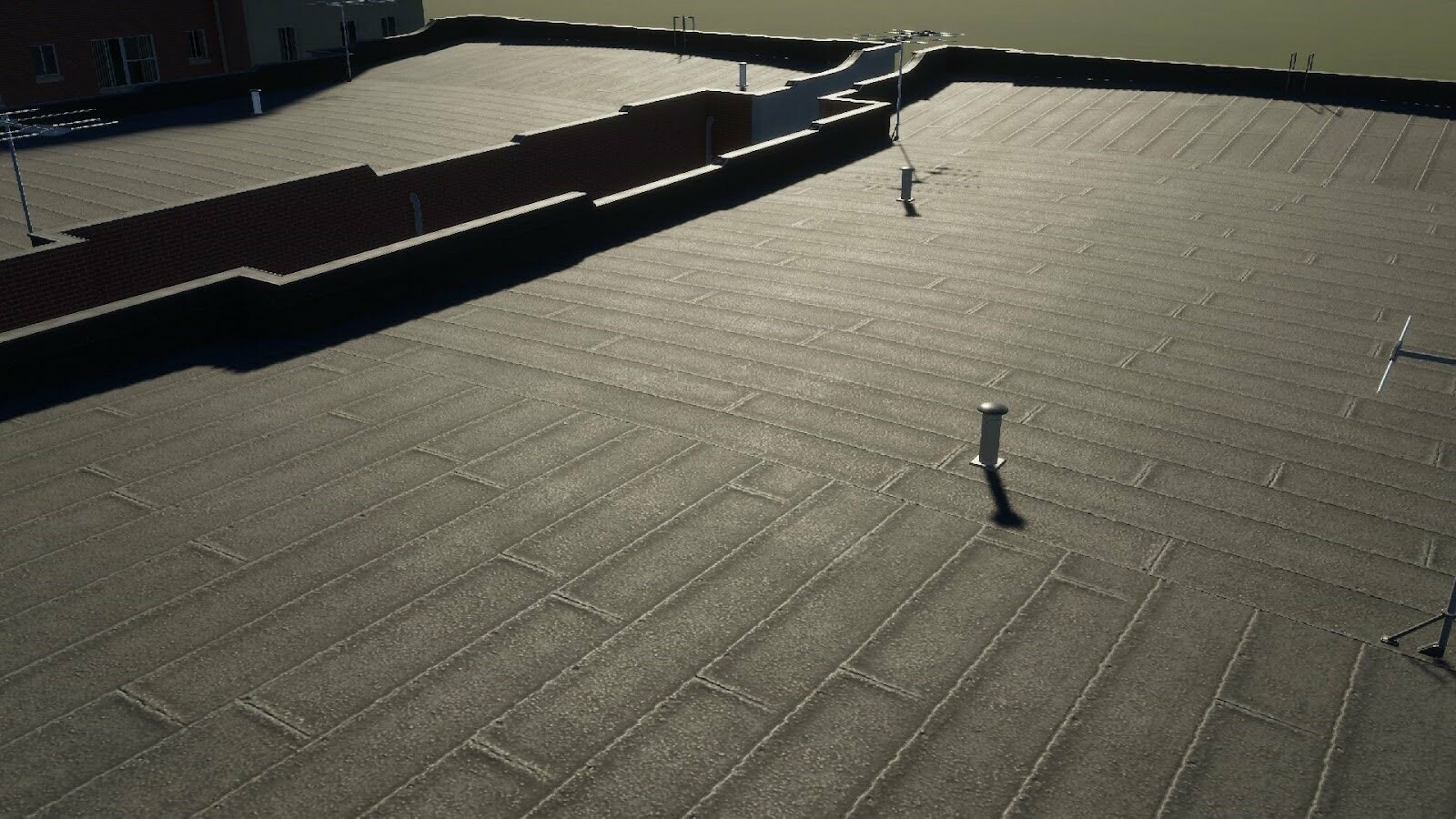
Mixed Housing rooftop detail
Drawing Southwestern asset inspiration primarily from cities like Los Angeles, Phoenix, Las Vegas, and San Antonio, inspiration even branched out to other U.S. coastal cities with Spanish-influenced architecture. Desert, tropical, and urban settings all support the stylish charm brought forward in houses with stucco walls and terracotta roofs.
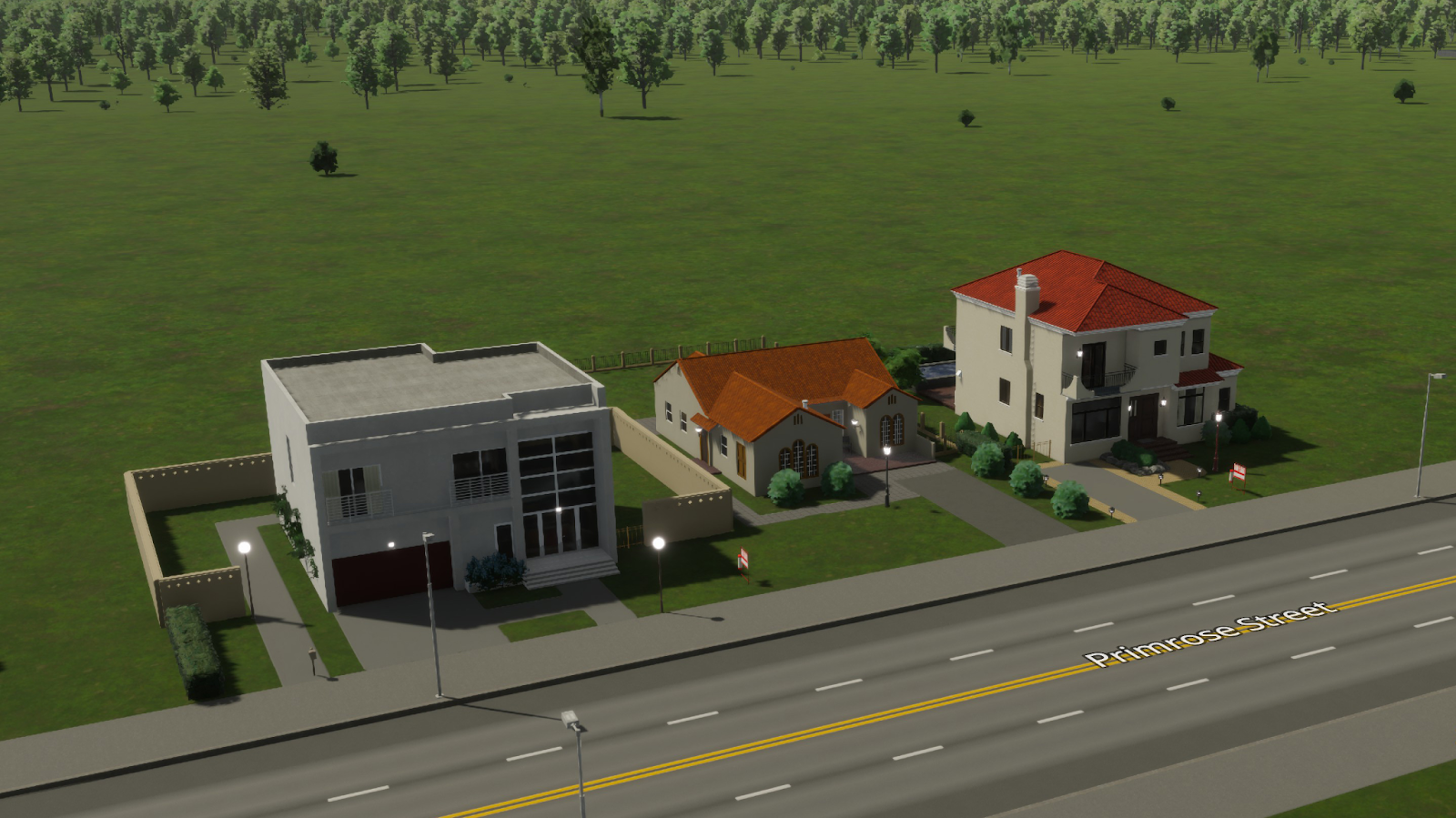
Low Density Housing
Brightly colored contemporary apartment buildings represent medium density zoning. Styling versatility was a crucial element, with apt designs spanning the U.S. Intended to cohesively settle wall-to-wall, all standalone asset appearances are still balanced. Original placement techniques support an aesthetically pleasing apartment community.
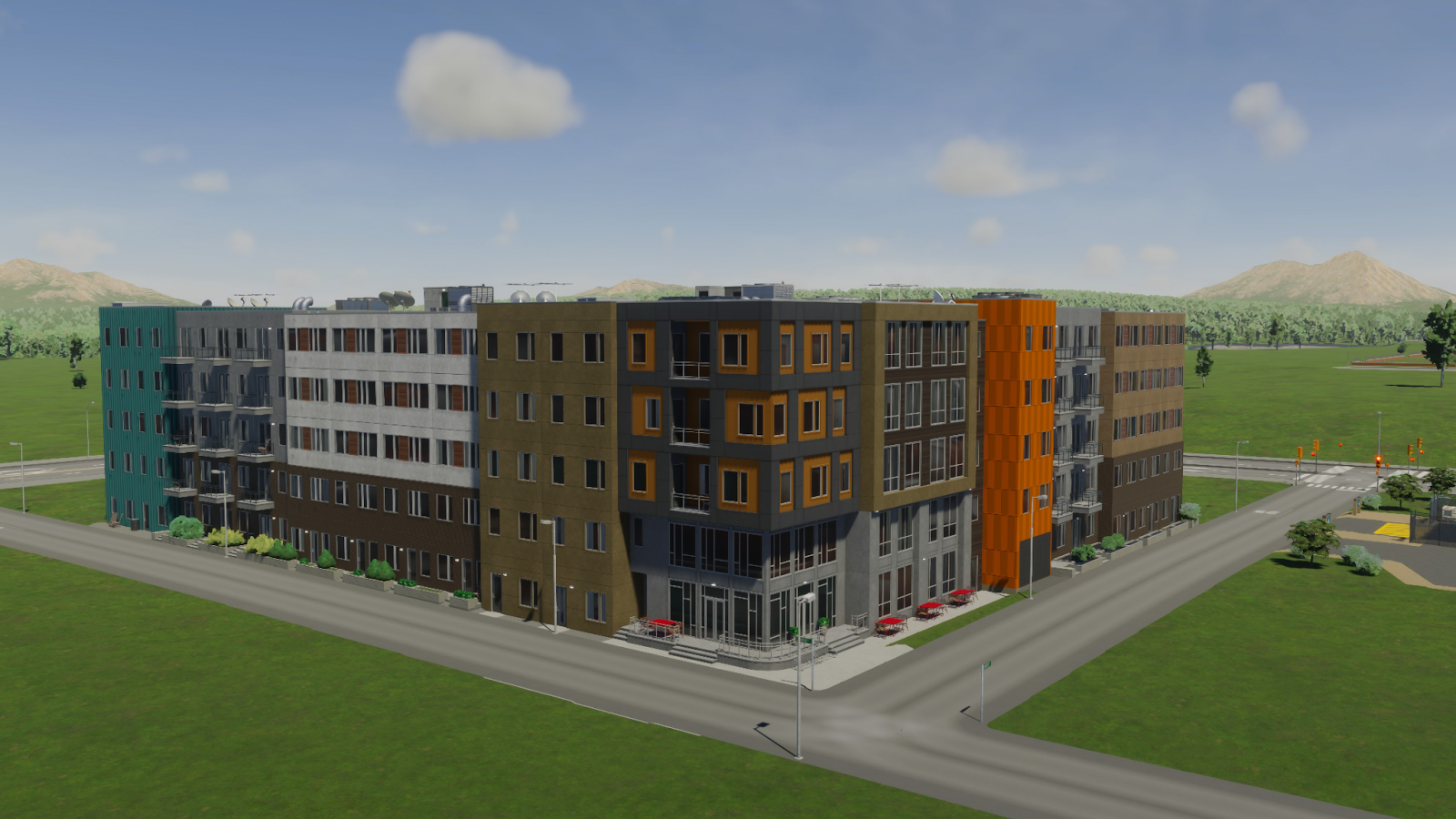
Medium Density Housing
Previously, in original Cities: Skylines, navigating the prop limit for singular buildings motivated innovative detailing methods using mesh and textures. The opposite challenge arose within Cities: Skylines II. Packed with astonishingly detailed props that efficiently accompany assets, prop-time savings were appreciated during development. Well-rounded integration of surfaces, paths, effects, and area designs presented as learning curves, especially when managing large assets.
The creation of a large apartment complex included strategically placed pedestrian paths. Allocating symmetrical pathways and surface regions necessitated precise trial and error. 155 surfaces, with one encompassing 96 nodes, achieved the desired result.
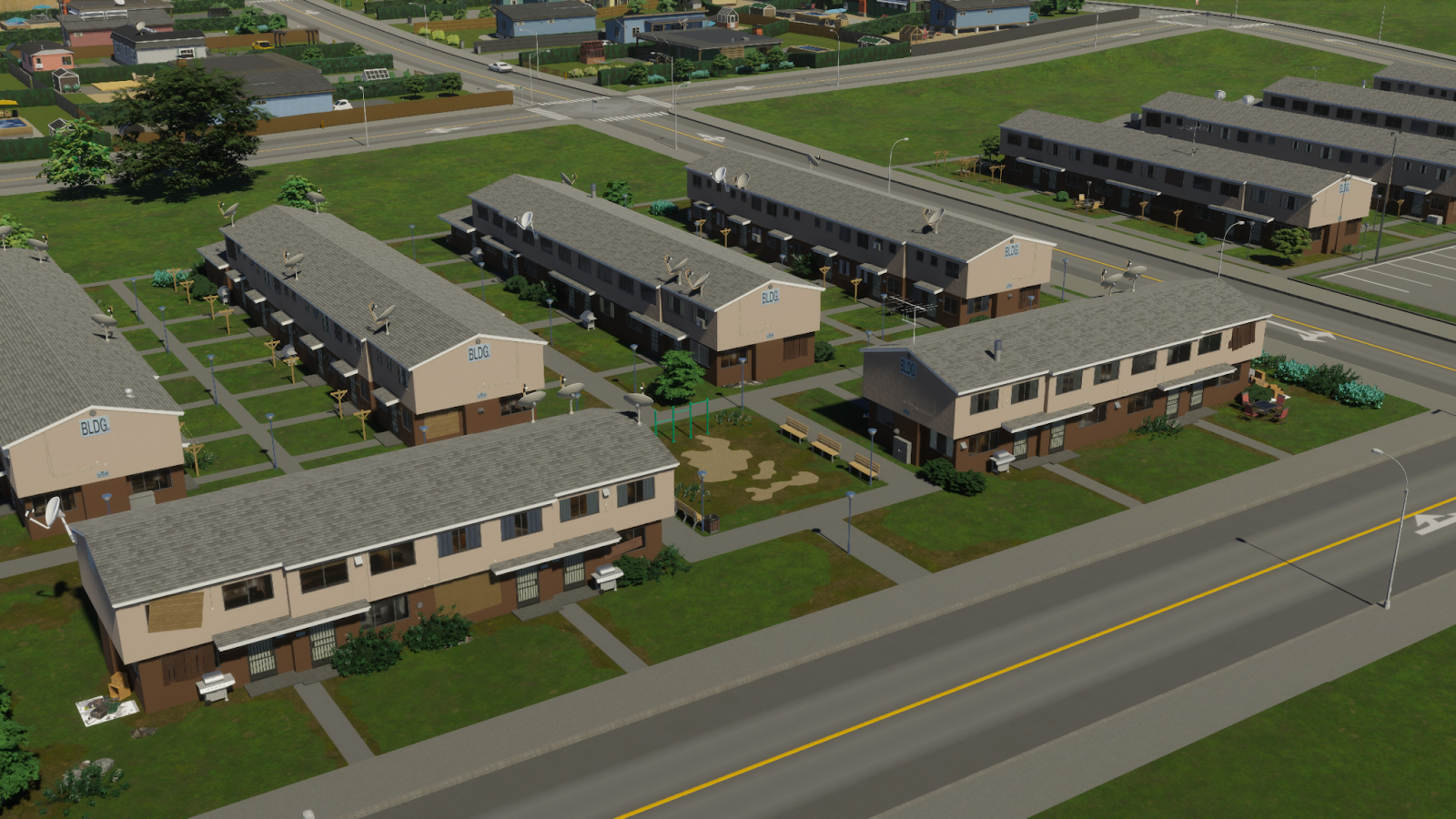
Low Rent Signature Buildings
My primary focus on low-density houses, medium-density, and mixed-use residentials for this region aimed for a blend of styles—from California’s Spanish Revival to Washington’s Craftsman-style homes.
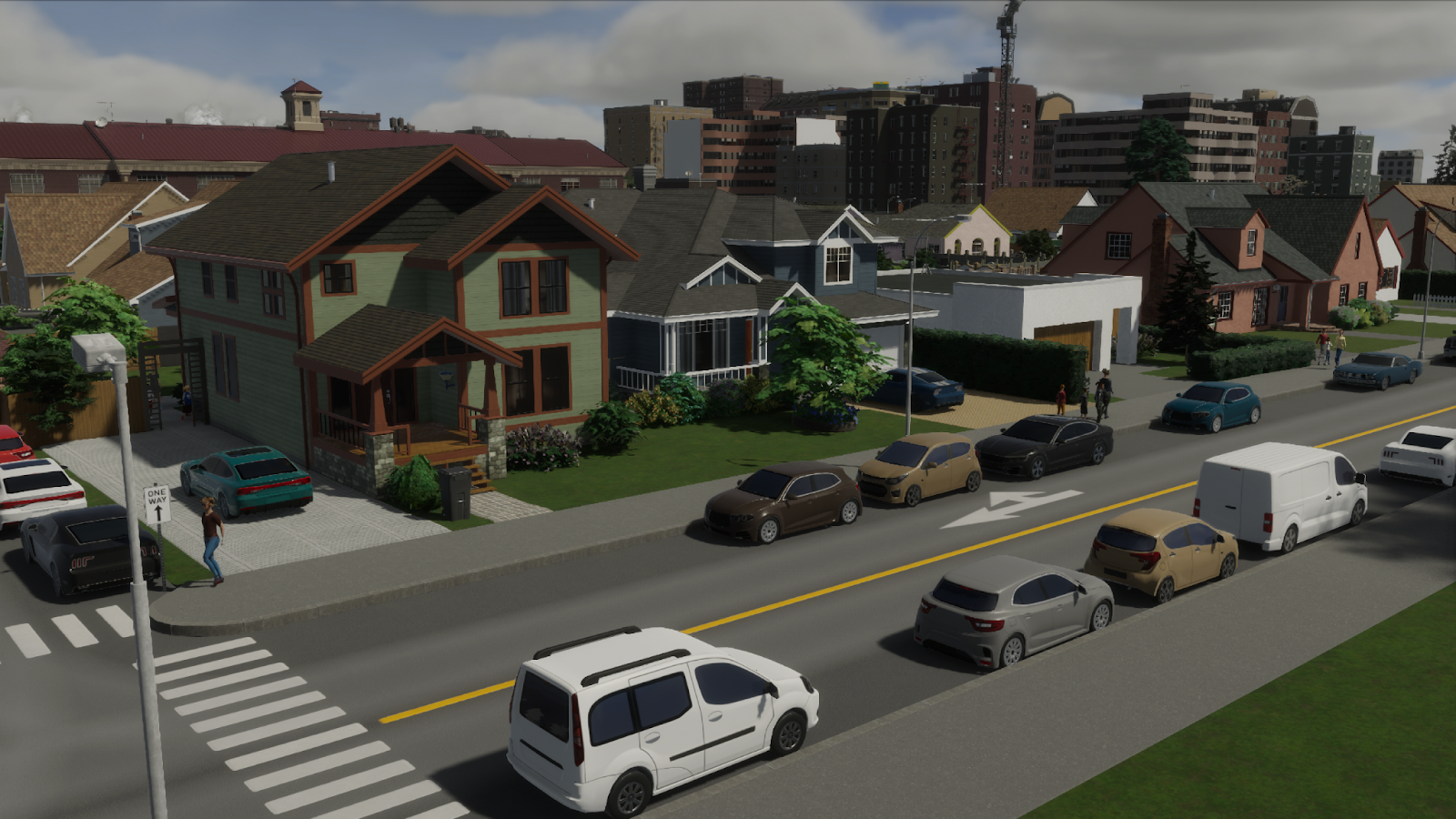
Low Density Housing
Initial creation efforts, forming while mastering new design techniques, concentrated on low-density houses. I embraced small projects to rectify early Substance Painter and Substance Designer blunders—avoiding reworking larger high-rises.
Opting for modern, glass-centric mixed and medium residentials characterized the region, significantly inspired by California.
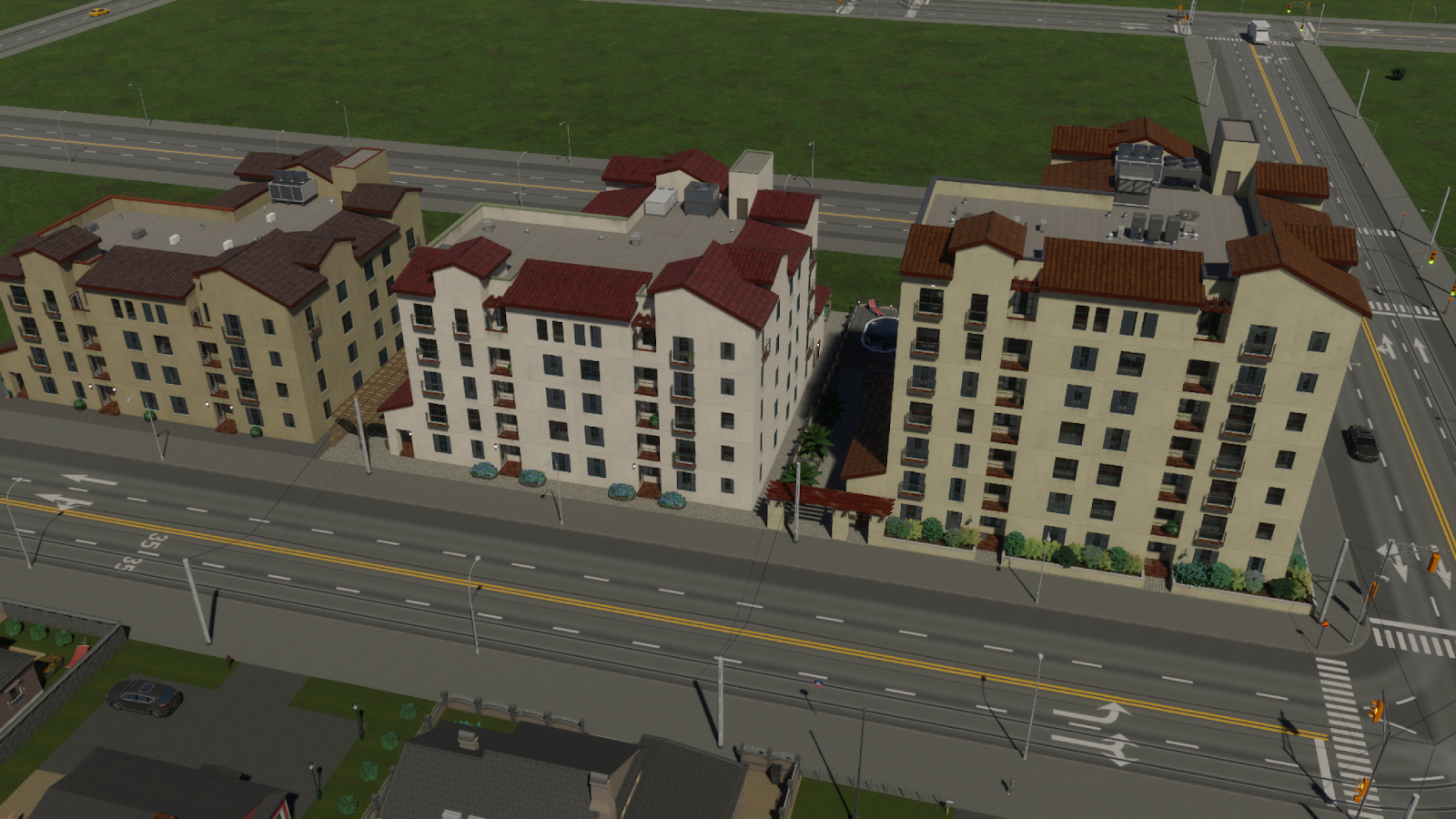
Medium Density Housing
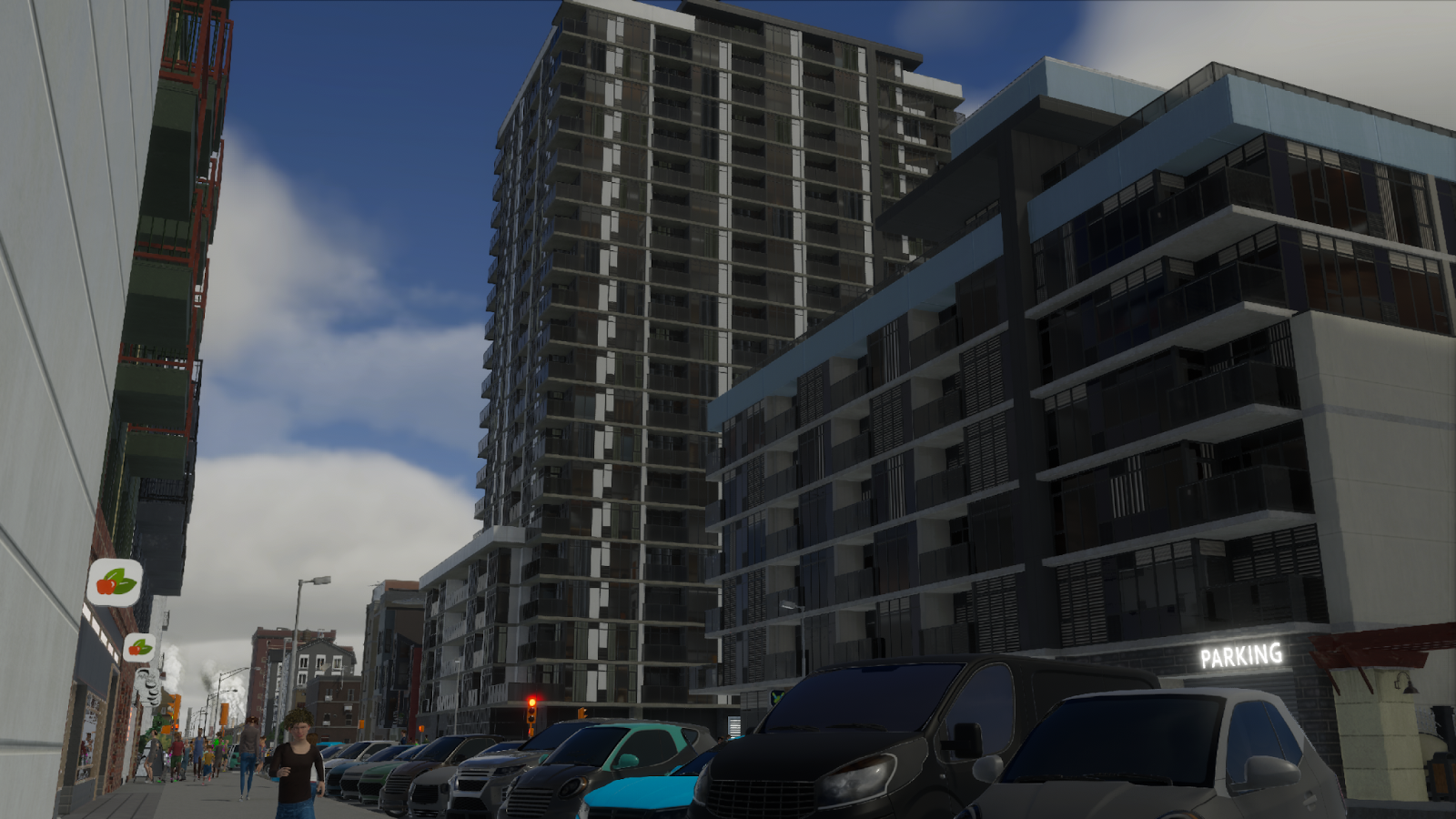
Medium Density Housing and Mixed Housing
Employing a new color variation mechanic, the detailed paint schemes of the low, medium, and mixed density houses reflect various shades, adding unique touches to each setting.
But not every structure is sleek and glass-clad!
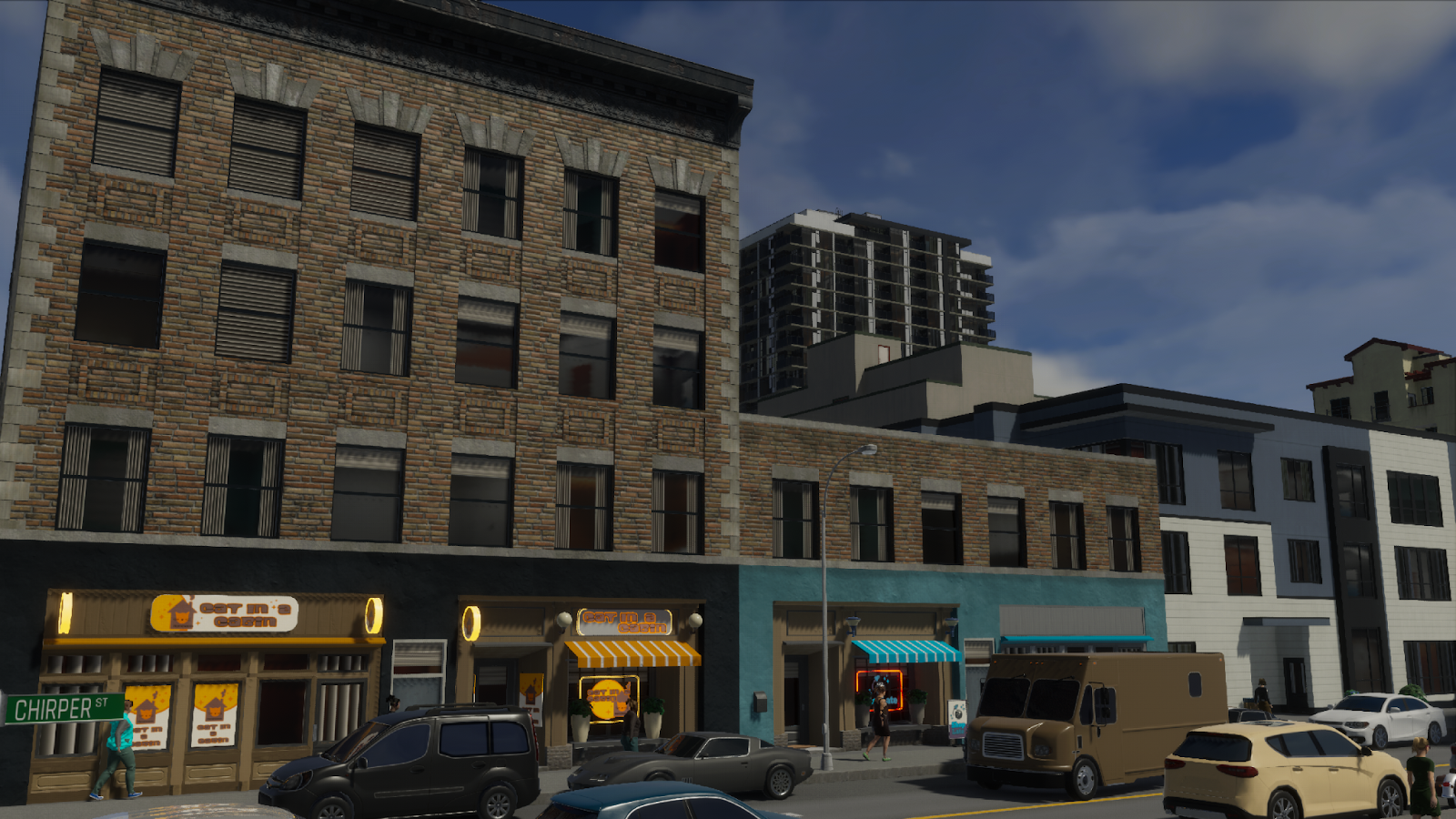
Mixed Housing
BadPeanut here again, marking the conclusion of this week’s development diary! Fear not, as I’ll return with some creators to continue our behind-the-scenes journey with the USA Northeast Pack, set to be released on Monday, March 3, 2025!
For now, enjoy the USA Southwest Pack, accessible on Paradox Mods: https://mods.paradoxplaza.com/mods/101898/Windows
